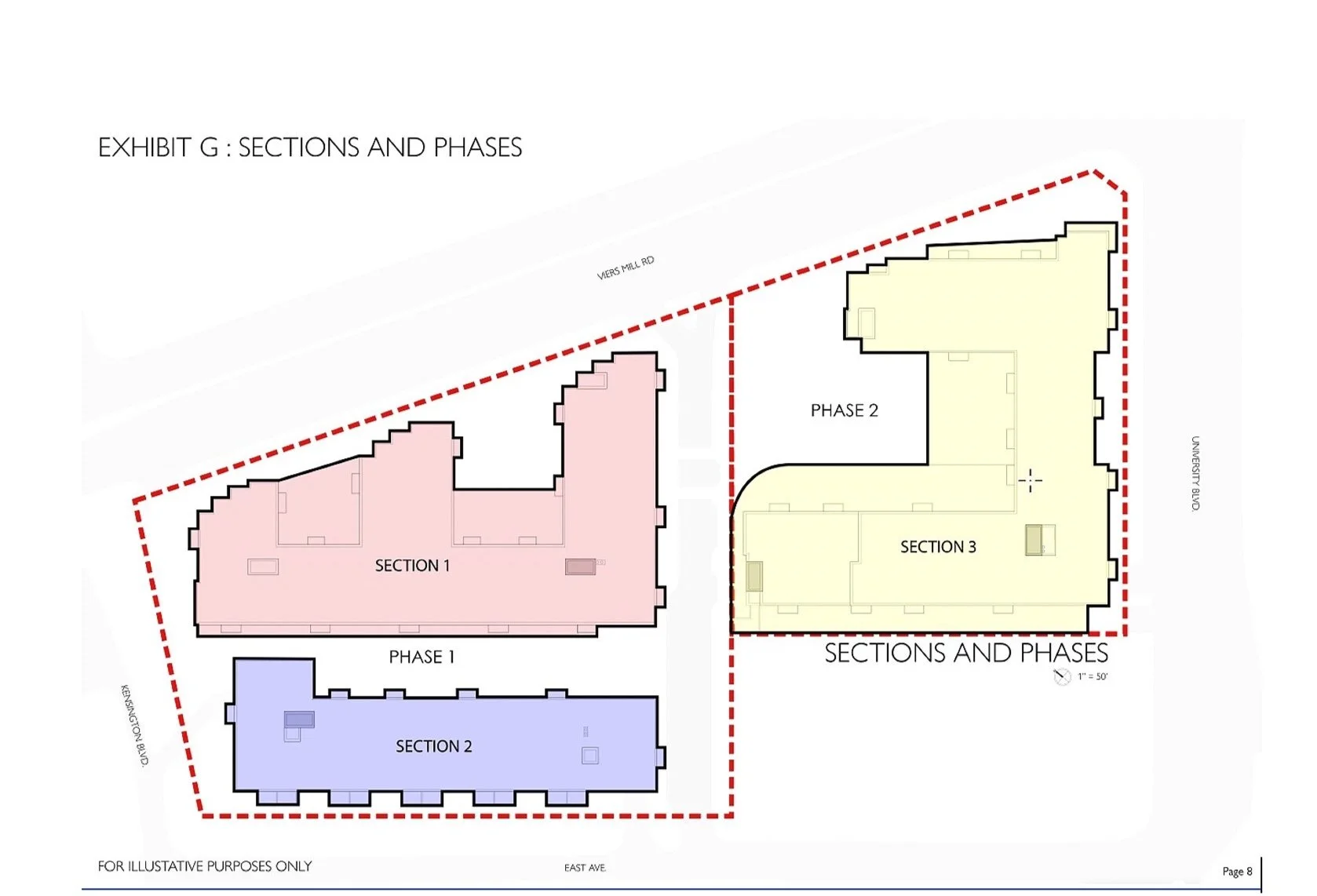Sketch Plan
The Wheaton Gateway approved sketch plan is a result of productive feedback from both the community and the Maryland-National Park & Planning Commission (M-NCPPC) members and staff and reflects the team’s approach to addressing anticipated market conditions..
You can review that plan here.
The project is divided into sections that are used to describe areas of land and phases that are used to describe periods of development. The first phase is now anticipated to include the two northernmost buildings (Sections 1 & 2). the larger building at the intersection of Veirs Mill Road and University Boulevard is now anticipated in Section 3 in Phase 2.
Sections and Phases
Submit Your Feedback
We encourage you to share your feedback on the Sketch Plan. We will endeavor to respond to all of the questions and comments we receive, and while we cannot guarantee to accommodate all public feedback, we can assure you that our development team is listening and will carefully consider all the suggestions we receive.
View the previously submitted Sketch Plan Presentation
A livestream presentation hosted on December 3, 2020. Watch the presentation here.
The Wheaton Gateway development team hosted this livestream presentation of the Wheaton Gateway Sketch Plan for the public to learn more about the project, engage the team, ask questions, and share their feedback.
View the Previously Submitted Concept Plan
In February 2020, a Concept Plan was previously submitted to the Maryland-National Capital Park & Planning Commission. The Wheaton Gateway development team later hosted a livestream presentation to the public in April 2020.
